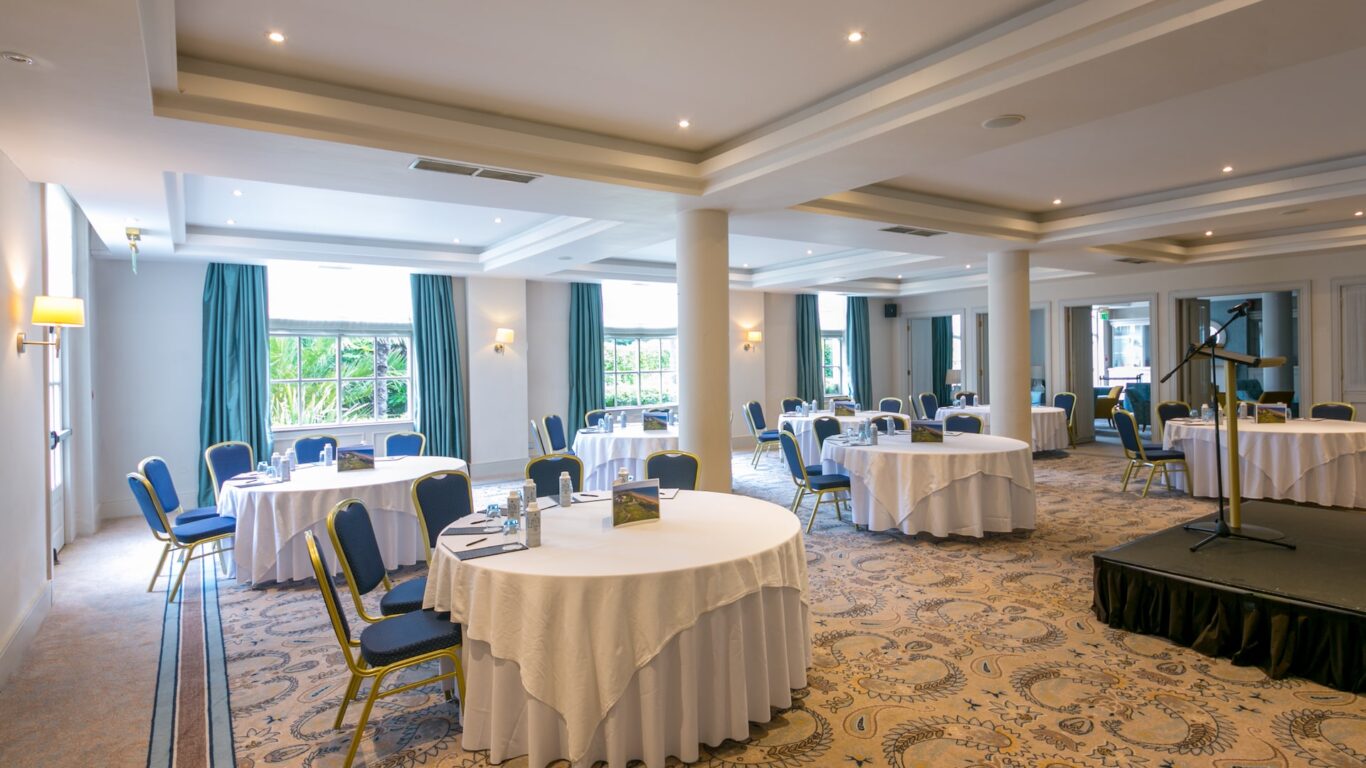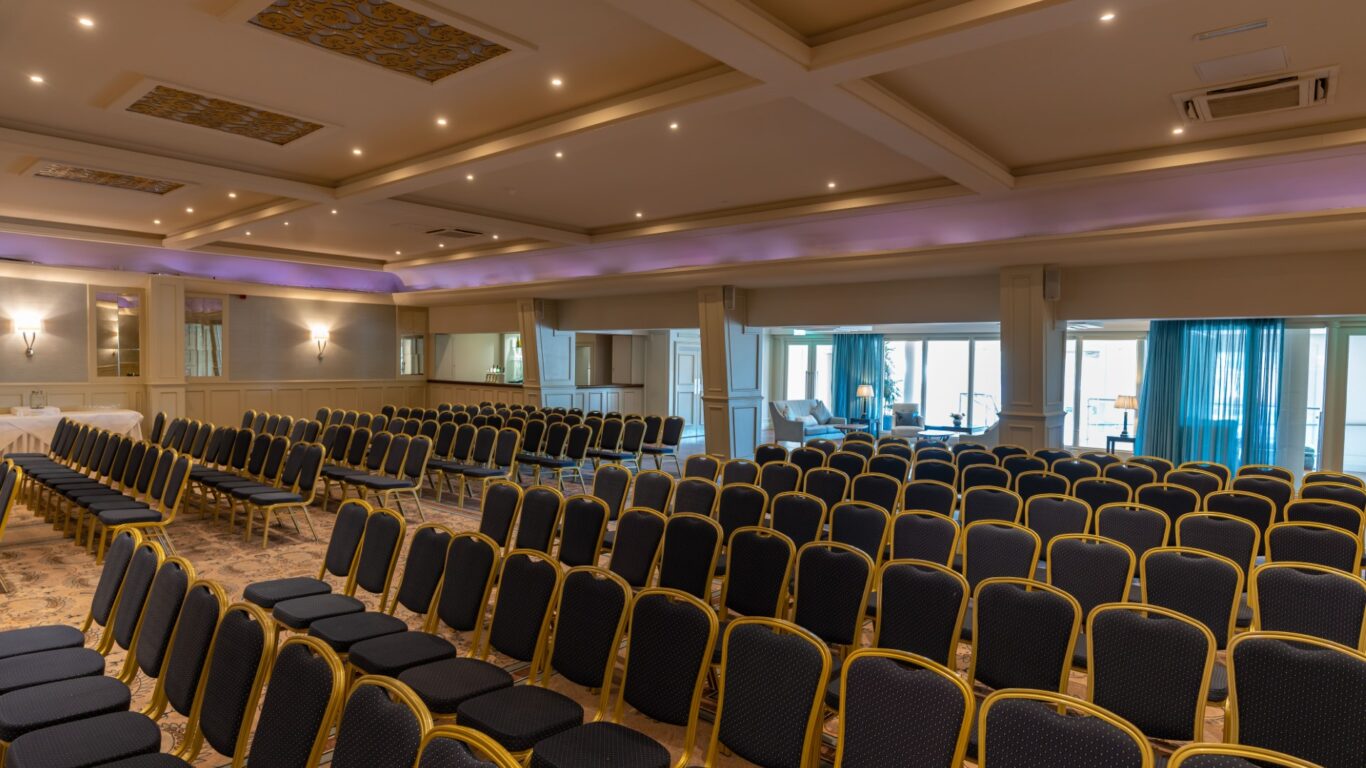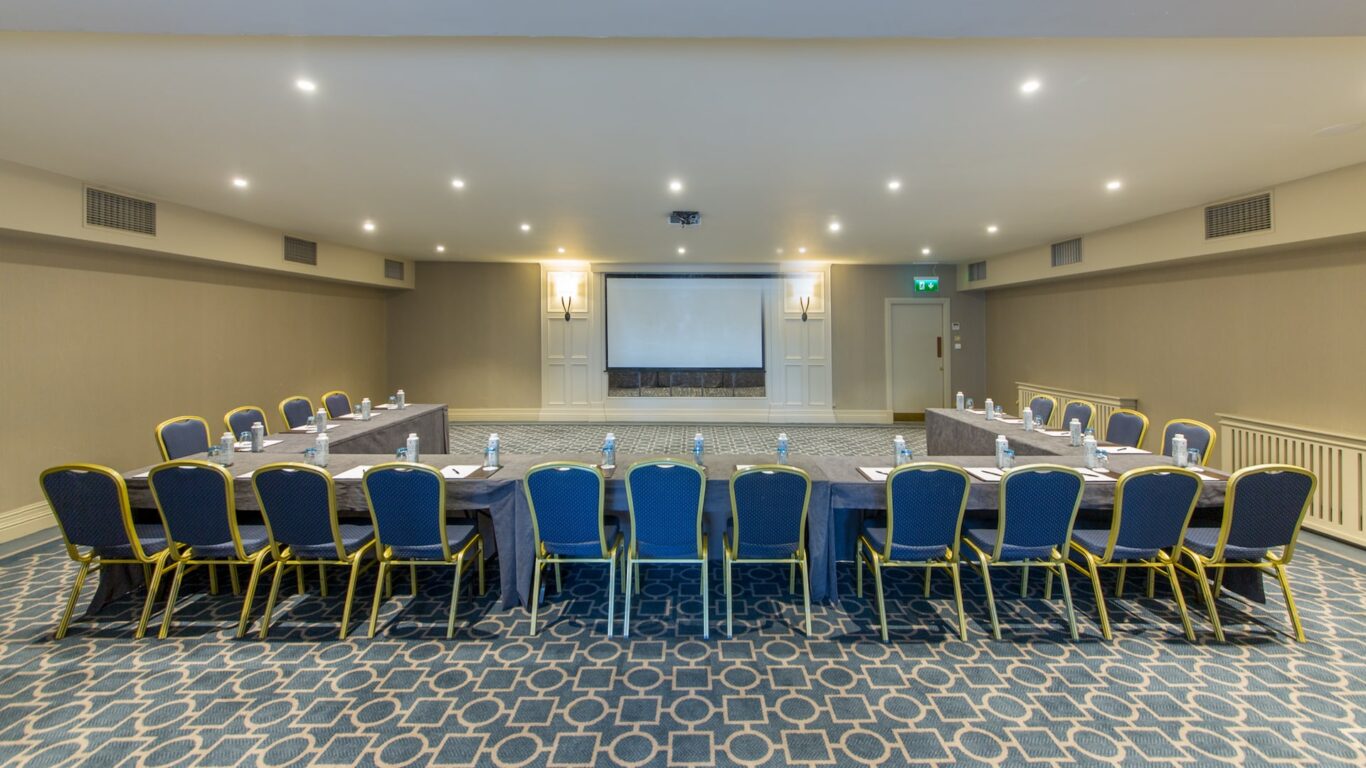Links Suite I & II
Located on the ground floor of the hotel beside the Jameson House entrance.
Dedicated events team fully trained in meeting and event management assigned as a point of contact
HDMI LCD projector and screen included
3 Phase power (if required)
Complimentary WIFI
Air-conditioning
Length & Width 12m x 10.5 m
Height 2.7m
Maximum capacities:
Theatre 90 | Classroom 50 | U-shape 40 | Boardroom 40 | Cabaret 60 | Reception/Buffet 100 | Banquet 70


